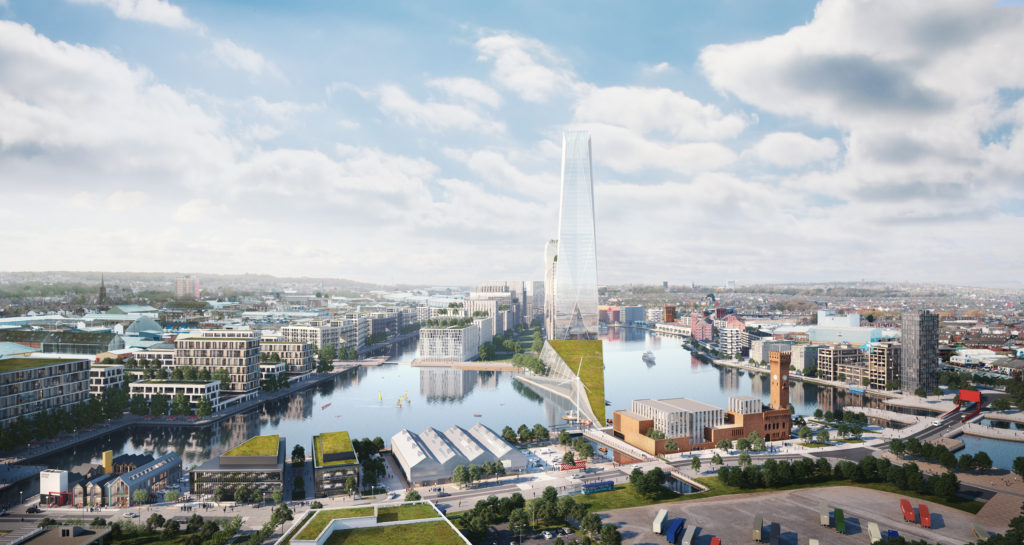Masterplan
The Wirral Waters Masterplan design was created by world-class urban designers to create a mixed-use, high-density, highly sustainable project that will elevate and regenerate the area to the benefit of its existing community.
The Wirral Waters Masterplan design was created by world-class urban designers to create a mixed-use, high-density, highly sustainable project that will elevate and regenerate the area to the benefit of its existing community.
A mixed use neighbourhood comprising of educational, retail, leisure and commercial office developments.
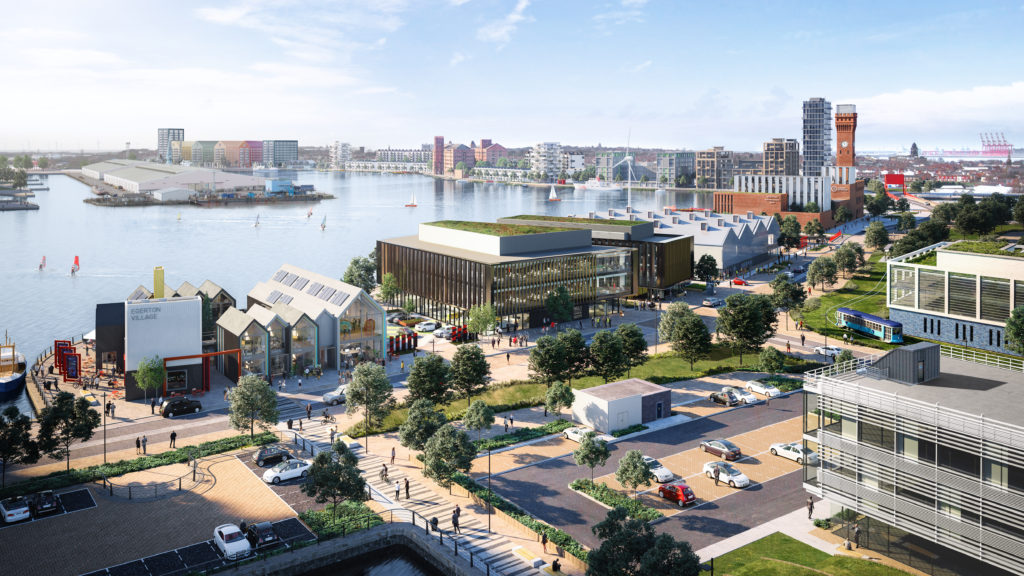
Northbank is a mixed typology and tenure residential-led quarter, with local community uses, offering a bespoke, more tranquil living environment. A neighbourhood offering city living with ‘space to breathe’, with access to the waters edge and a short walk away from other neighbourhoods and world destinations.
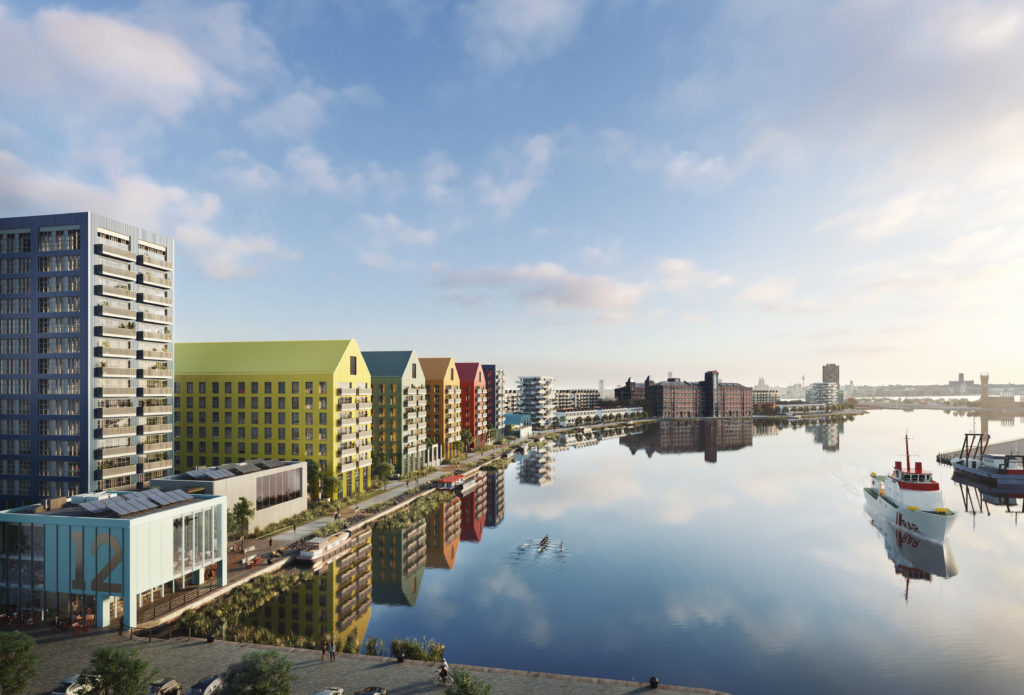
A waterside manufacturing, logistics and distribution campus with motorway access, rail and quayside wharfage. MEA Park is a Government supported, sustainable, jobs led industrial hub where companies can undertake commercial activity including R&D, administration and manufacturing.
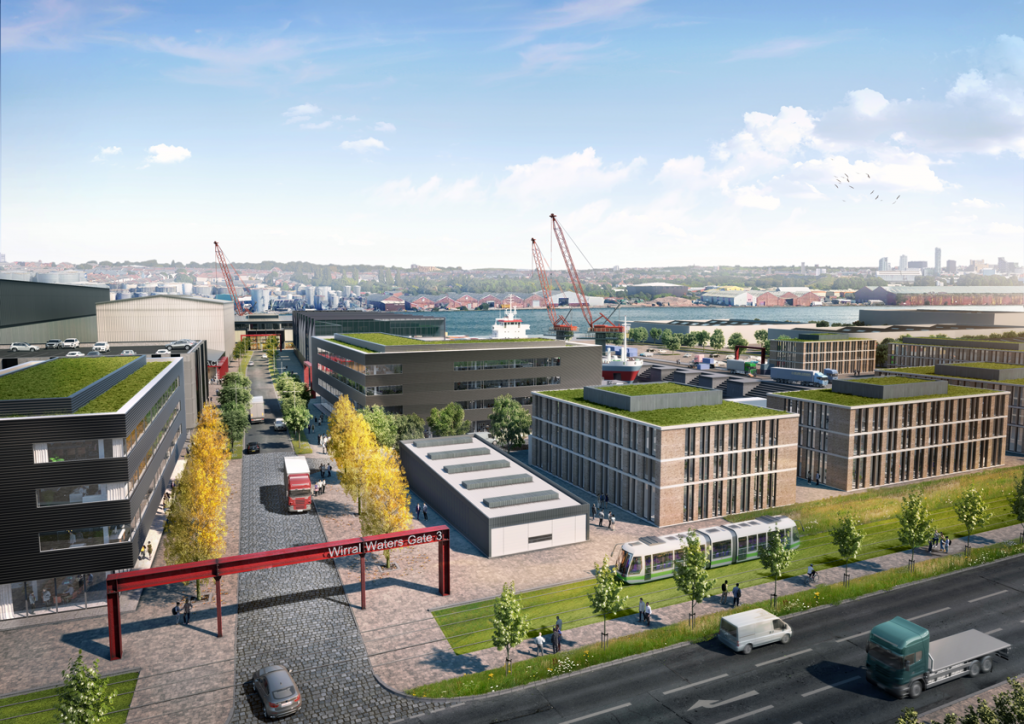
Marina View is a mixed use residential and commercial quarter providing access to secure moorings within Vittoria Pool, and associated marina landside activities.
Vittoria Studios is a diverse, more relaxed mixed use place with a creative industries, media and arts focus. Flexible living/work spaces, enclosed studios, galleries and exhibition spaces, provide a transition into Hamilton Park to the south.
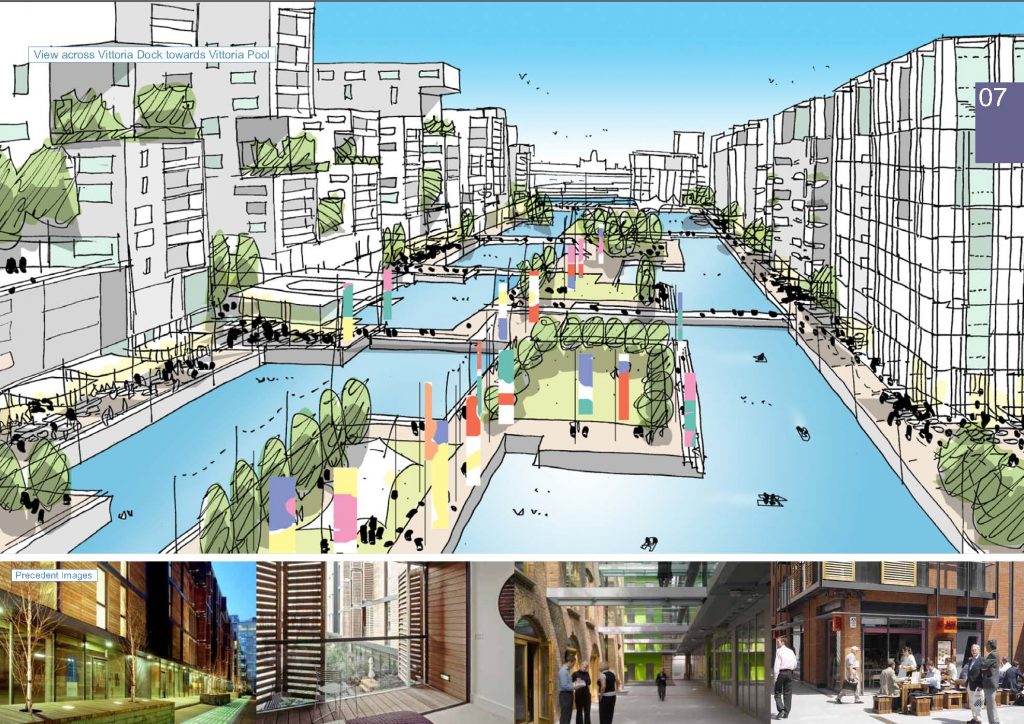
In the longer term, Sky City seeks to become an international waterfront destination creating a world class cultural, commercial, leisure and residential quarter capable of attracting new residents and European and international employers. The visual ‘spine’ of East Float with a tall building cluster and SkyCity Park centred along Vittoria Wharf, formed by taller buildings, establishing an internationally recognisable cityscape and profile from the River Mersey.
